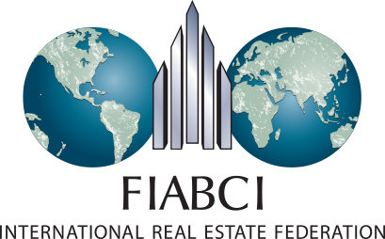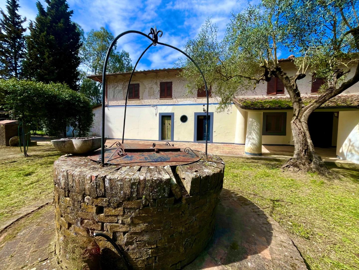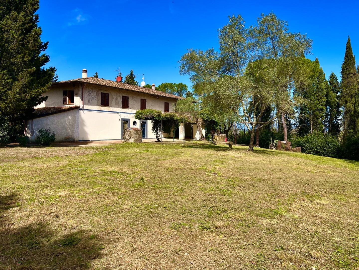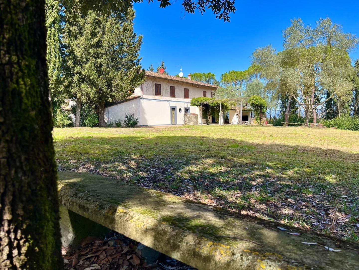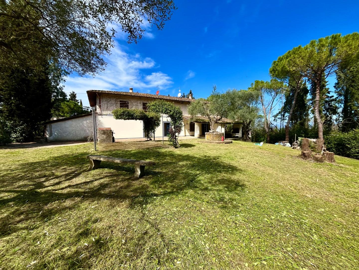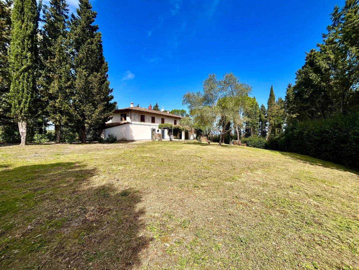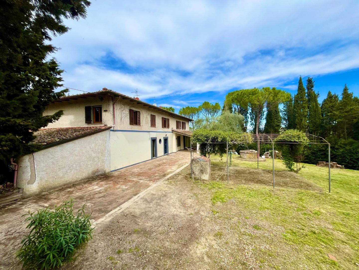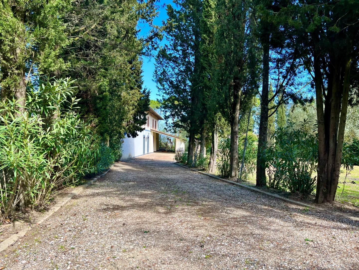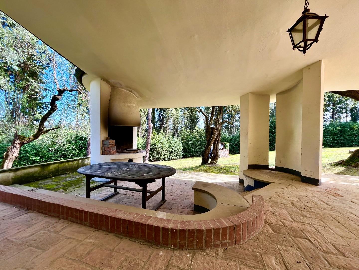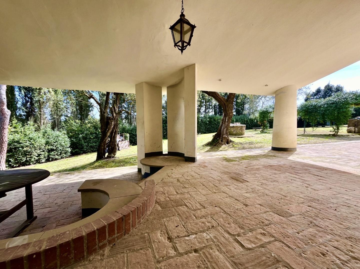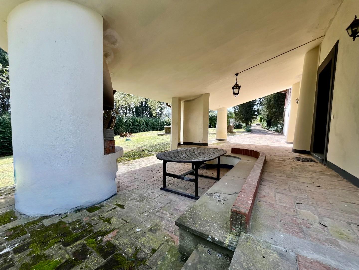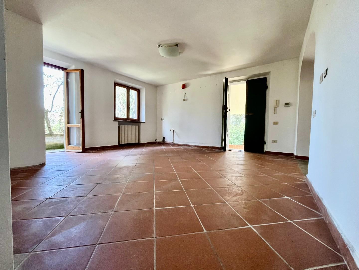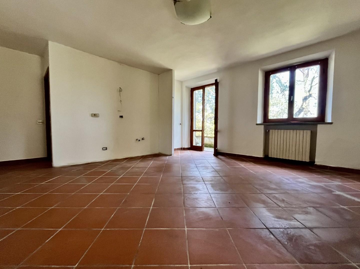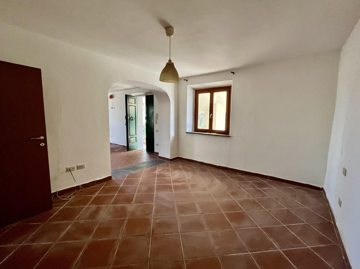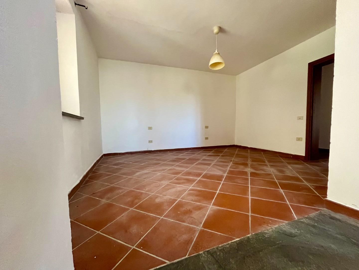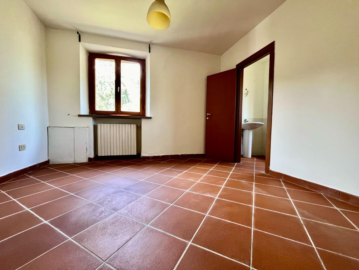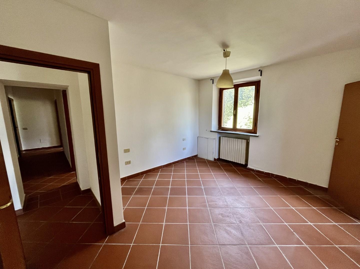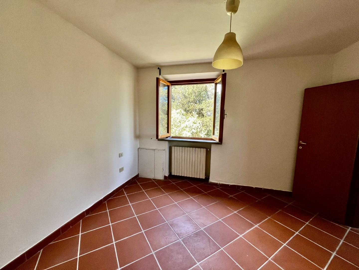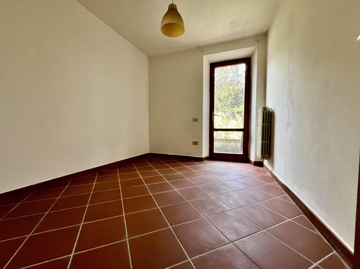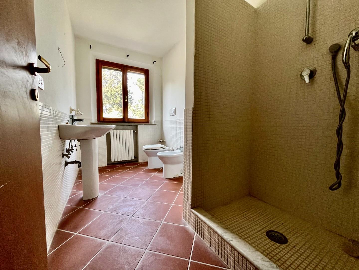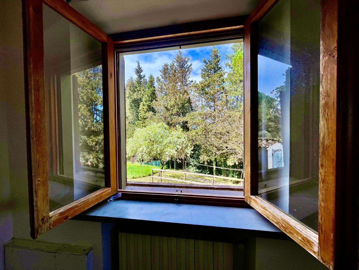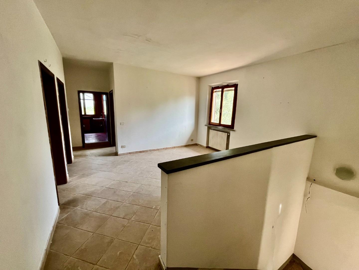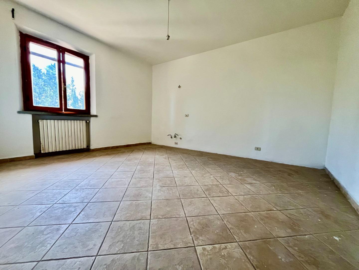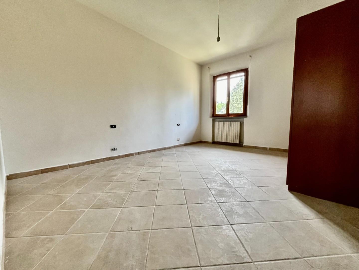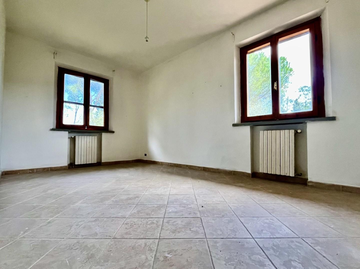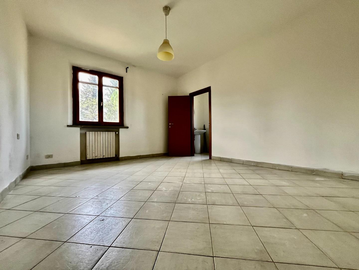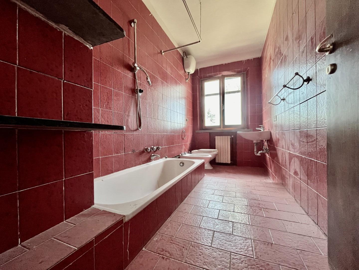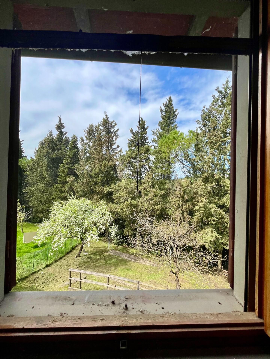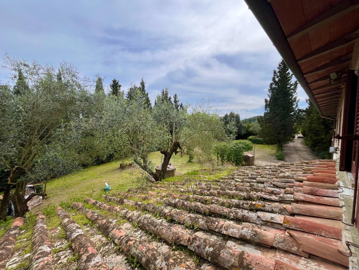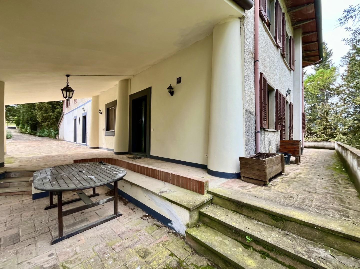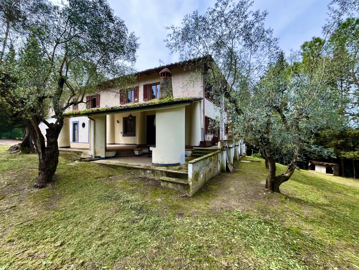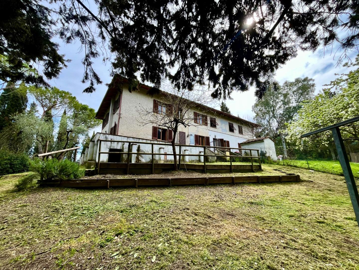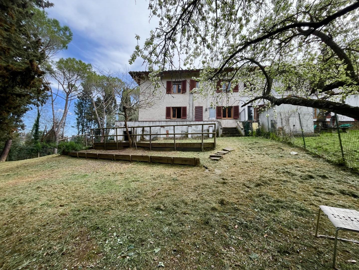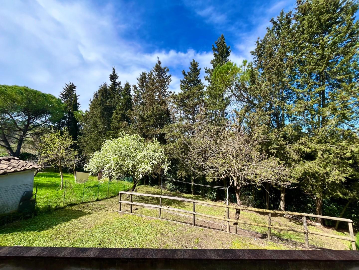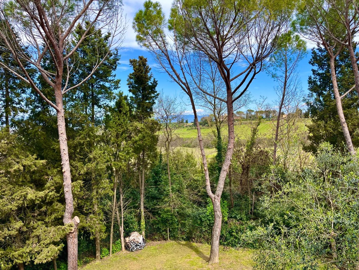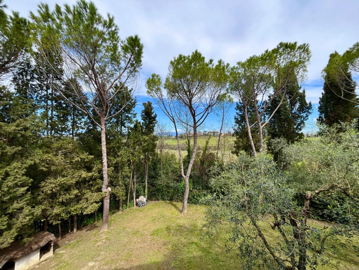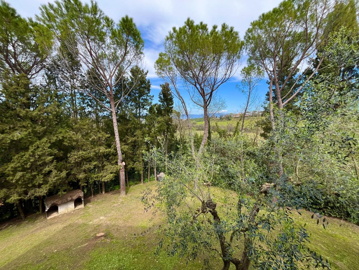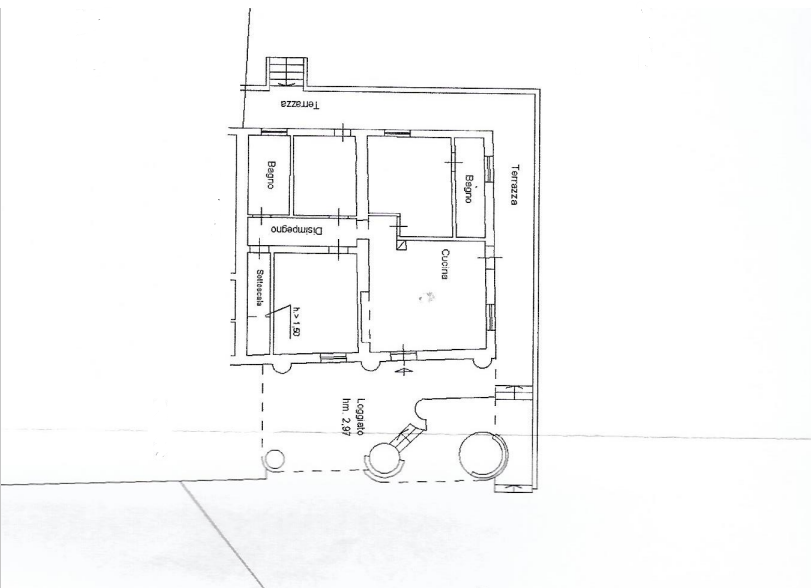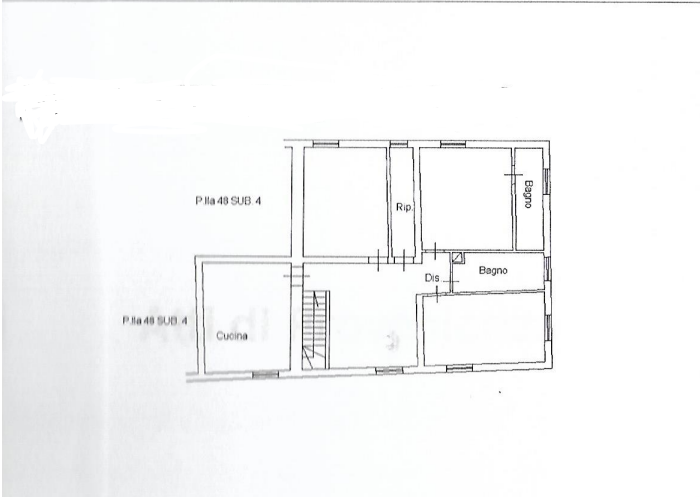Sale
Country house
Calenzano, San Miniato (PI) € 380.000 Tr.- Ref.: 8340DD
- Contract: sale
- Status: good
- Surface: 240 mq
- Rooms: 9
- Floor: più livelli
- Total of floors: 2
- Ingresso indipendente: yes
- Total bedrooms: 5
- Bathrooms: 4
- Furnished: not furnished
- Heating: independent
- Type heating: to radiators
- Parking spaces: 4
- Garden: yes (3800Mq)
- Energy perf.: G
- EP gl,nren: 0.00 KWh/mq year
- EP gl,ren: 0.00 KWh/mq year
- Plans
- Video
- Description
Calenzano - San Miniato In a prestigious area on the hills of San Miniato, a charming portion of a rustic house surrounded by greenery and the tranquility of nature. The property is accessed via a charming dirt farm road, the large wrought iron gate opens onto the vast park used as a garden that surrounds the property on three sides. The main entrance to the building is characterized by a particular loggia with rounded shapes where a designer barbecue offers excellent company for outdoor evenings with friends and family. Currently divided into two independent apartments with independent entrances, this property offers multiple possibilities of use allowing the two housing units to be easily brought together in a single solution, perfect for those who need a more spacious residence just as originally conceived. The ground floor apartment houses a kitchen, a cozy living room, two bedrooms, two bathrooms and a practical storage room, while the upper floor apartment has a kitchen, a large living room, three bedrooms, two bathrooms and an additional storage room. The presence of a common technical room simplifies the management of the systems. The property is in good general condition and some modernization interventions could maximize its potential. The tall adult trees and the breathtaking panoramic view complete the picture, offering unique emotions at any time of the day. Energy class: G - Ref. 8340DD
- Ask for details
Tel.: +39 058758352 Mob.: +39 3881118999

